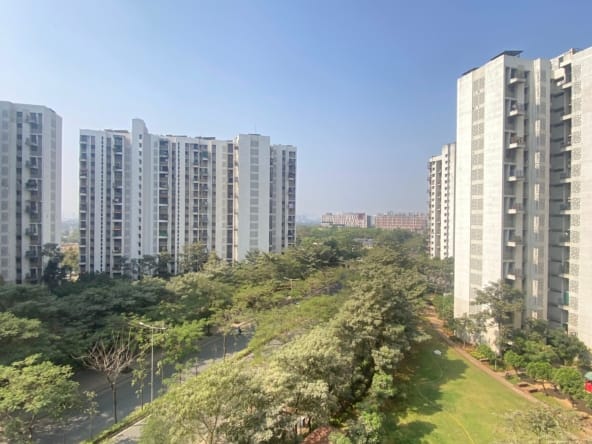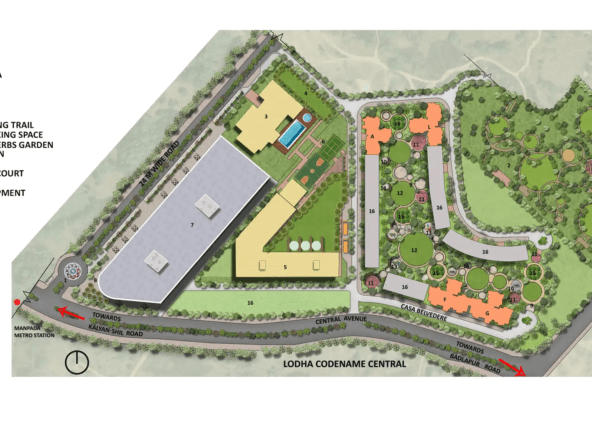Overview
- Apartment, New Project Launch
Description

Codename Swastika

PreviousNext
Configurations & Special Pricing
ELEVATED LIVING 1 Bed Skky-Deck Home
Price On Request
Exclusive Launch Benefits
SPACIOUS LAYOUT 2 Bed Skky-Deck Home
Price On Request
Exclusive Launch Benefits
The Symbol of Prosperity, Your Address for Tomorrow
Welcome to Codename Swastika by Venus Skky City, a landmark development that takes inspiration from the ancient and auspicious symbol of the Swastika. Planned in a unique Swastik-shaped layout on a sprawling 20-acre masterplan, every element has been thoughtfully designed to reflect its true meaning: balance, prosperity, and harmony.
At the heart of this township lies the belief that a truly fulfilling life is one that balances every dimension. Inspired by the four arms of the Swastik, the development brings together the four essentials of modern living: Growth, Spirituality, Fitness, and Education. Discover a truly elevated life in thoughtfully designed 1 and 2 Bed Skky-Deck homes that redefine urban living in Dombivli East.
Project Hallmarks
Developer: Venus Skky City
Location: Dombivli East, Thane
Configuration: 1 & 2 Bed Skky-Deck Homes
Status: New Launch
Possession: As per RERA timeline
MahaRERA No.: P51700053219, P51700055371
1 & 2 Bed Skky-Deck Homes Price On Request
(Limited Period Launch Offer)
Why Codename Swastika Is Your Ideal Home
Swastik-Shaped Masterplan
A unique and auspicious 20-acre masterplan designed for balance, prosperity, and harmony in your life.
Life in Perfect Balance
Inspired by the four arms of Swastik, focusing on Growth, Spirituality, Fitness, and Education for a fulfilling life.
World of Amenities
A host of world-class amenities including a lavish clubhouse, swimming pool, sports facilities, and more.
EVA World School Inside
A proposed IGCSE & ICSE board school within the campus, ensuring the best education for your children.
A Sanctuary for the Soul
Find peace and spiritual solace at the serene Jain Temple located within the township premises.
High-Street Shopping
Experience the convenience of retail therapy and daily necessities right at your doorstep with ‘The Walk’.

Rooted in Values – Ready for Tomorrow
Codename Swastika is strategically located in the developing hub of Dombivli East, ensuring seamless connectivity and access to all modern conveniences.
- Excellent Connectivity: Easy access to major roads connecting to Thane, Kalyan, and Mumbai.
- Educational Hubs: With EVA World School inside, quality education is just a walk away.
- Healthcare & Lifestyle: Proximity to reputed hospitals, shopping centers, and entertainment zones.
- Future Growth: Located in a high-potential growth corridor of the MMR region.
Wellness Woven Into Everyday Life

A World of Amenities Awaits
At Codename Swastika, discover a world of amenities thoughtfully curated to cater to every member of the family, ensuring a life of comfort, leisure, and well-being.
Swimming PoolA refreshing pool for adults and kids.
Banquet HallFor celebrating your special occasions.
GymnasiumState-of-the-art fitness centre.
Landscaped AreaBeautiful green spaces to relax and unwind.
Multipurpose CourtFor sports like basketball and badminton.
Organic FarmingConnect with nature and healthy living.
Podium Car ParkingSufficient and well-organized vehicle parking.
Kids’ Play ZoneA safe and engaging area for children’s recreation.
FAQs about Codename Swastika
Codename Swastika / Venus Skky City Dombivli East:
1. What are the available configurations and their starting prices? The project offers 1 BHK and 2 BHK apartments. The price for a 1 BHK starts from approximately ₹36.99 Lakhs, while a 2 BHK starts from around ₹49.99 Lakhs.
2. Is Codename Swastika / Venus Skky City RERA registered? Yes, the project is MahaRERA registered. It has multiple RERA IDs for different phases, including P51700048407.
3. When is the expected possession date for the project? The project is currently under construction, with the possession for various phases expected to begin in May 2026 and extend into late 2027.
4. What are the key amenities offered at Venus Skky City? The project offers a wide range of amenities, including a clubhouse, swimming pool, gymnasium, a star-gazing deck on the terrace, a library, and air-conditioned bus shuttle services to the station.
5. How is the connectivity of the project to key locations? The project is well-connected. It is located approximately 3.2 km from Dombivli Railway Station and is close to the upcoming Kalyan-Taloja Metro Line and the Airoli-Katai Tunnel Road.
This project is RERA registered maharera.maharashtra.gov.in RERA Information
P51700031286
Disclaimer & Privacy Policy. This contains artist’s impression and stock images, for representation purpose only. The printed document does not constitute any form of an offer and/or agreement and all purchases/leases shall solely be governed by the terms and conditions of the agreement for the sales/lease. All images, plans, amenities, elevations, specifications, and dimensions are shown for representation purposes only. This website is for information purposes only and does not constitute an offer of any kind. This website belongs to the authorized channel partner. *T&C Apply. All rights reserved.
Address
- City Dombivli
- State/county Maharashtra
- Country India
Details
Updated on September 19, 2025 at 6:23 am- Property ID: 46207
- Property Type: Apartment, New Project Launch
- Property Status: For Sale, New Project
Schedule a Tour
Mortgage Calculator
- Down Payment
- Loan Amount
- Monthly Mortgage Payment







